Pies & Pints founder Kimberly Shingledecker gets her slice of the pie.
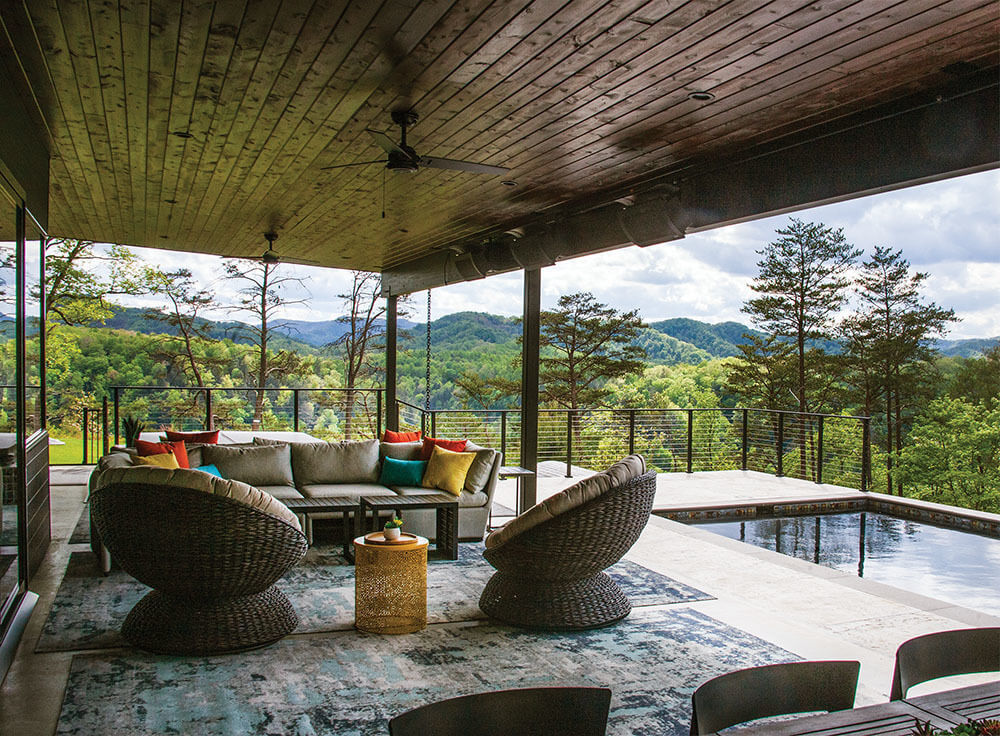
photos courtesy of CIRCLE DESIGN STUDIO, photographed by KIP DAWKINS
When you’ve moved penniless to a gorgeous part of the world, fallen in love with its rivers and rocks, and then launched a successful restaurant chain there, you’ll probably want to build your dream house there, too. That describes Kimberly Shingledecker. She lived out of the back of her pickup when she moved to Fayetteville in 1995. She climbed rocks and worked as a rafting guide and opened Cathedral Cafe. Then, in 2003, she started Pies & Pints—now with 13 locations in five states. The first time Shingledecker saw homes being built with views of the New River Gorge, the idea took hold of her. “It was like the pinnacle of everything I always wanted here.” Although she lived part-time in Oregon for a while and spent a couple months in Mexico every year, the idea stuck and, in 2016, she found the property: 19 acres just 15 minutes’ drive from her flagship restaurant, with wide, west-facing views over the gorge.
Research led Shingledecker to Circle Design Studio in Roanoke, Virginia, where John Dorlini is principal architect and Theresa Dorlini is principal interior designer. “We first saw the site in early 2017,” says John Dorlini. “The view was just amazing.” Shingledecker shared a one-story floor plan she liked but, when that approach came in over budget, he went back to the drawing board. Meanwhile, because the Dorlinis work together for a harmonious design, discussions about the interior got underway. “Kimberly’s aesthetic was pretty modern with a little bit of industrial,” says Theresa Dorlini. “It was an ongoing dialogue in terms of how we would have new construction be modern, but warm. She absolutely loved concrete, and we were excited about concrete from the get-go.”
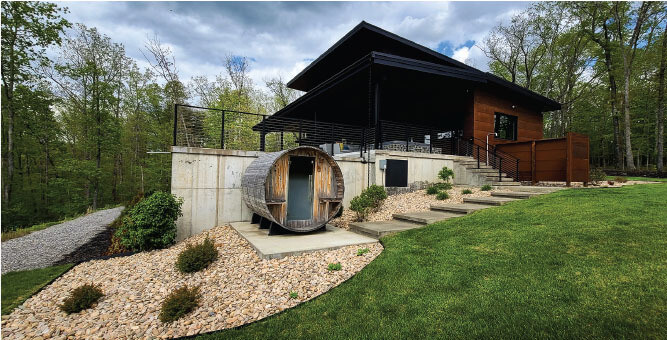
As the one-level floor plan morphed into two levels with a basement, the board-formed concrete element they all wanted to work in ultimately became a two-story, roof-bearing wall in the foyer. “Not only does the concrete serve a structural purpose; it’s building anticipation for the big view out the back,” says John Dorlini. “And in the process, it creates a mini-landscape that mimics the gorge outside, which we thought was pretty cool. “The final layout came to about 3,500 square feet with four bedrooms and four baths, all compacted into two levels plus basement. “I’m glad we did that because, from the second floor, the house has even better views over the gorge,” says John Dorlini. Shifting to multiple stories also allowed for another architectural stand-out in the interior: a suspended steel and walnut staircase.
A pale neutral kitchen and walls in Sherwin-Williams’ Crushed Ice throughout let a fun color palette pop. The palette got its start with a painting by Fayetteville artist Mary Hurst that Shingledecker had bought years earlier. She commissioned Hurst to paint another as a statement piece for the foyer—with a lot of trust. “I told her about pieces of hers that I loved, and she came out to the property and talked with Theresa about colors,” Shingledecker says, “and then I never saw the piece until it was hanging on that concrete wall. I love it. “Large concrete-look floor tiles from TileBar’s Rift Collection echo the board-formed wall. Theresa Dorlini had Shingledecker’s American Leather sofa and ottoman reupholstered and sourced complementary furnishings that evoke a comfortable modern and industrial feel—with a touch of glam that reflects Shingledecker’s daughter Olive’s personality.
On the exterior, this business owner’s busy schedule called for easy maintenance. CORTEN steel was a must: It’s the same material that gives the nearby iconic New River Gorge Bridge its russet color. Contrasting black metal siding came from West Virginia Metal Wholesalers in Summersville. Landscaping designed mainly around native, deer-resistant plants and a lot of stone is also easy-care. And at the center of it all, an expansive covered patio makes a graceful transition between the airy interior and an outdoor hot tub, sauna, and in-ground pool.
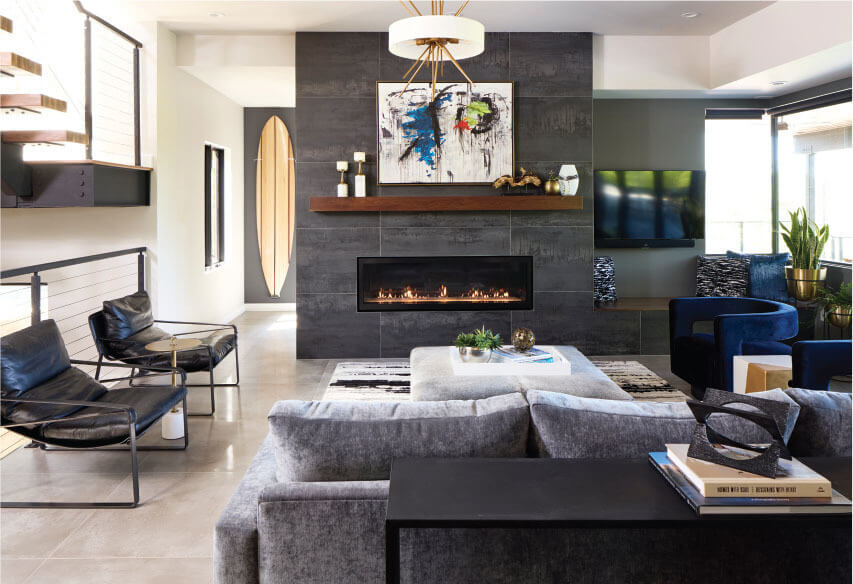

Shingledecker, Olive, and their French bulldog Moxie moved in in September 2021. The project had taken 4.5 years in all—about a year of that due to COVID-related delays, John Dorlini guesses. Shingledecker appreciated the Dorlinis’ integration of architecture and interior design. She also calls out Mike Gray Contracting and, in particular, Greg Kump there for good work. The overall feel of the home is just what Shingledecker wanted. “It’s cozy and comfortable while maintaining the modern aesthetic that I hoped to achieve,” she says. “My favorite thing is the seamless transition from interior to exterior, with the 12-footwide sliding doors.” She’s enjoying the sunsets and the ever-changing views in general. “I always wanted a house that lived large outside,” she says. “This house definitely lives large outside.”
READ MORE ARTICLES FROM WV LIVING’S SUMMER 2023 ISSUE
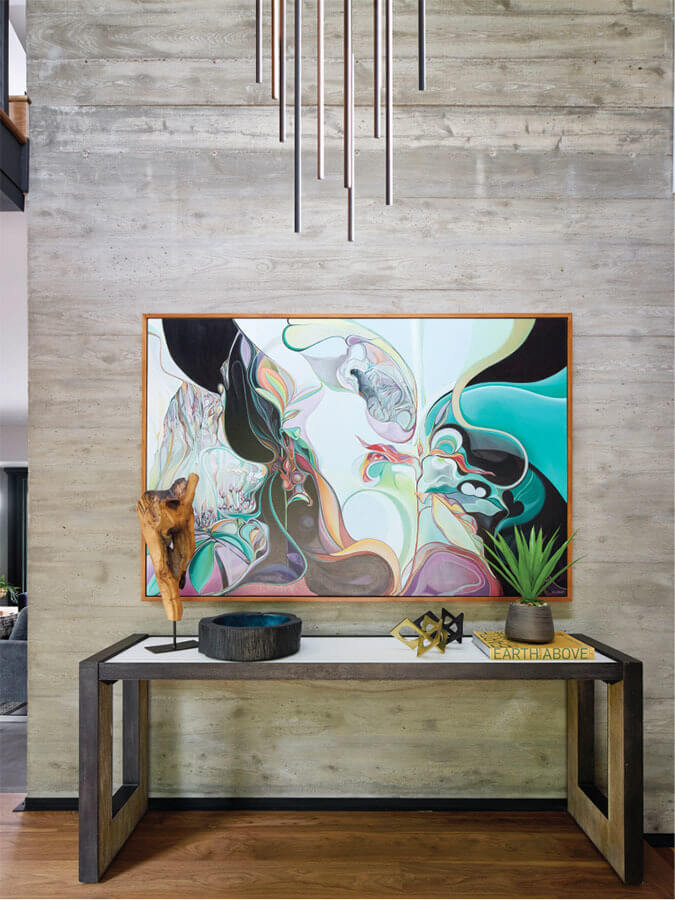

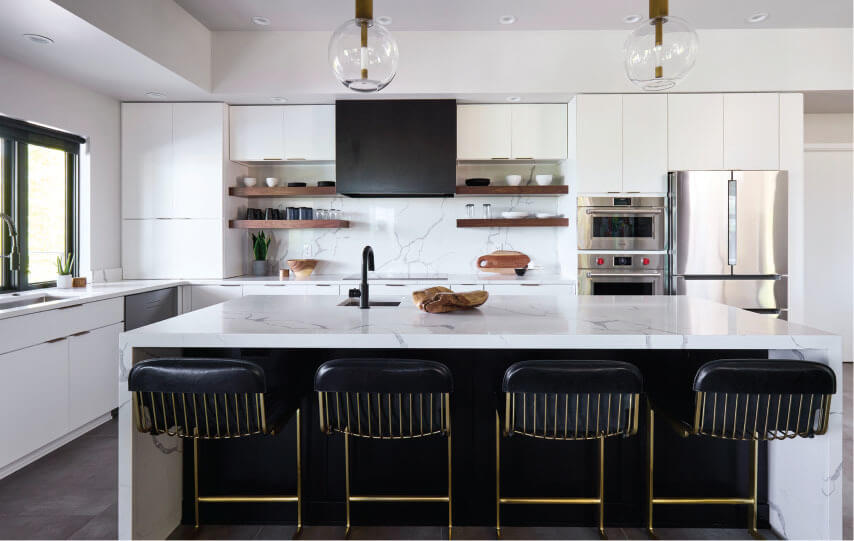
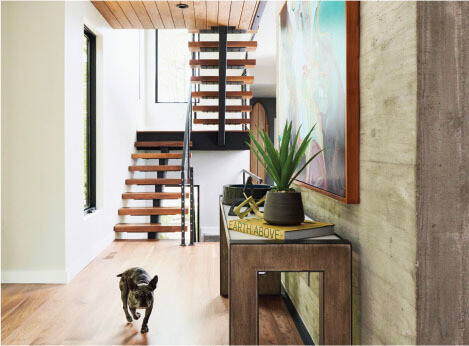
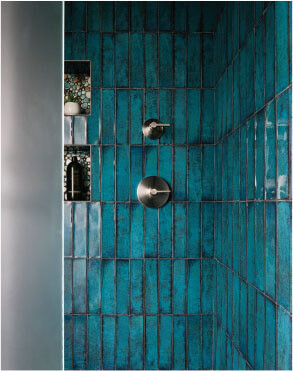
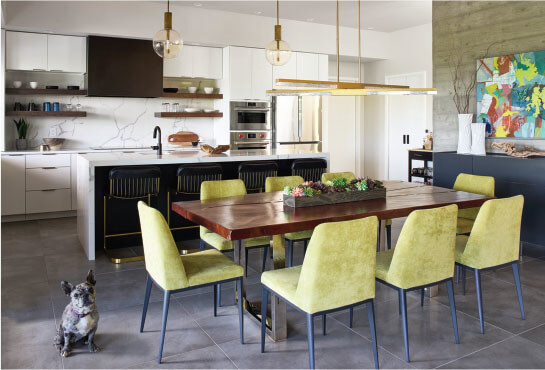










Leave a Reply