ZMM Architects & Engineers spearheads unique and meaningful school construction.
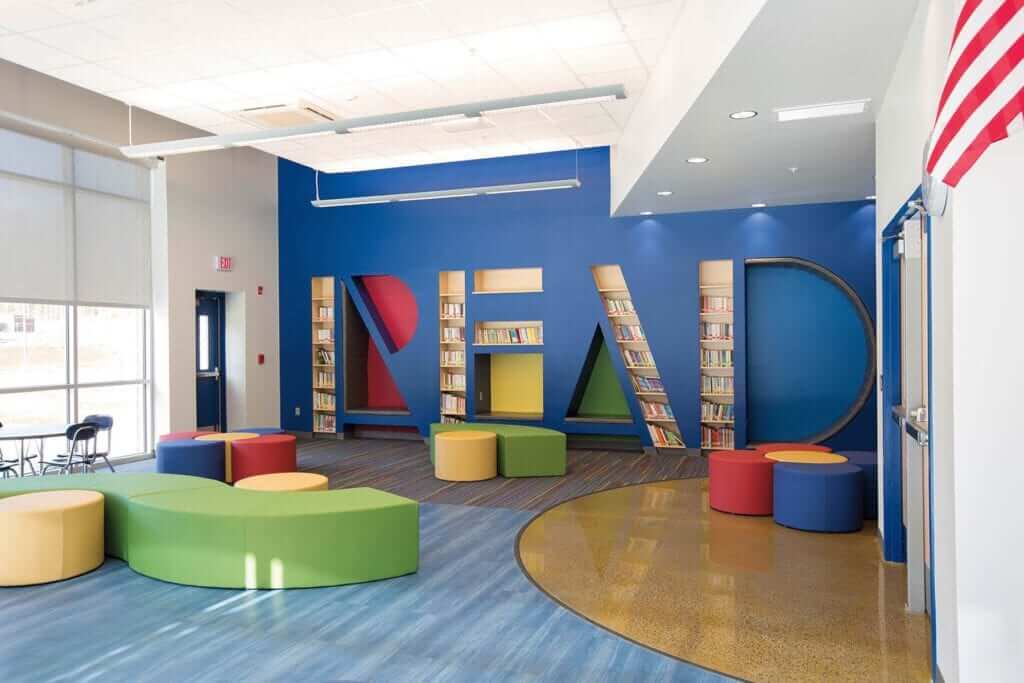
ZMM Architects & Engineers is a Charleston firm that specializes in everything from hospitals to military installations, but where it perhaps shines most is in its schools. The company proves that a school is much more than walls and a roof, both in design and spirit.
A well-designed school isn’t made up of just a roof and four walls. It should be intuitive to students’ goals. It should inspire peace, creativity, and joyful curiosity more than homework anxiety or stress. In the best cases, it should even be one of its students’ favorite places to be.
West Virginia’s own ZMM Architects & Engineers has proven this goal is possible time and time again with its breathtaking school designs cultivated specifically for each community’s needs. Staples of their designs include high ceilings, bright primary colors, and crisp, clean details. Sophistication seamlessly merges with childlike wonder, with the latter taking priority. But even with those hallmarks, no two projects are alike. Like the students they serve, each building has its own personality.
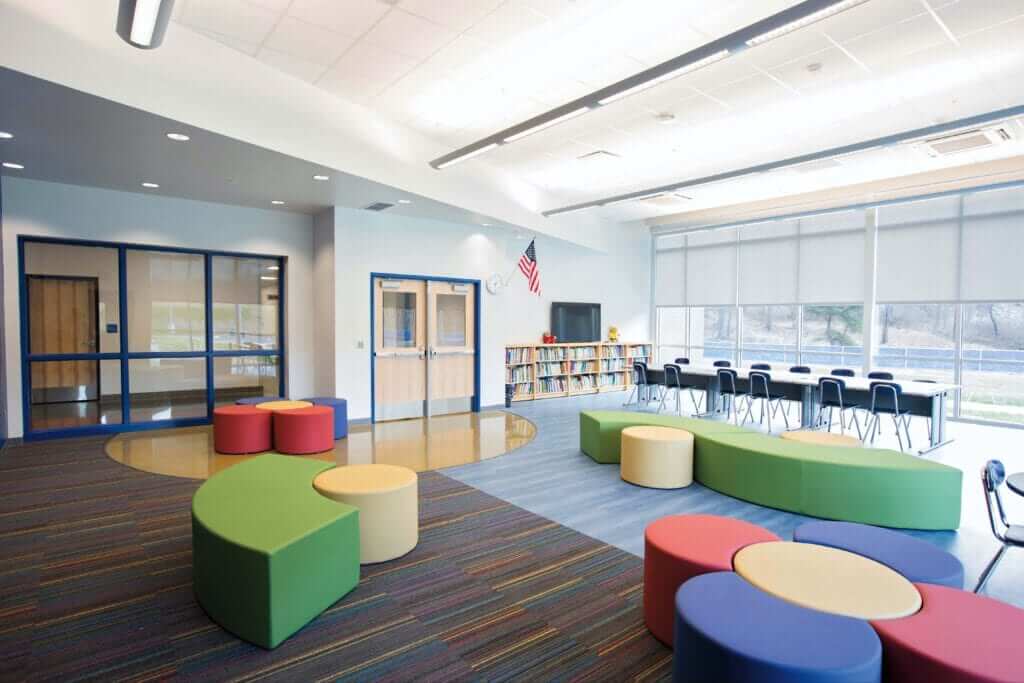
Take New River Primary / Oak Hill Middle School in Green Valley, which houses overflow students from two other overcrowded schools. One look at this school shows that, if students felt crammed into a space before, that certainly won’t be the case here. High, exposed-beam ceilings, bright, airy classrooms with glass walls, and faux clouds lining the hallways give the nearly 160,000-square-foot space a whimsical feeling, as if children are strolling through a dream. Mountain Valley Elementary, another Green Valley project meant to eliminate overcrowding, evokes comfort as students approach its lodge-inspired stone exterior. Upon entering the building, huge shapes on the walls, bright lights, and cozy reading spaces carry that sense of peace on throughout the school day.
When designing Edgewood Elementary on Charleston’s west side, ZMM brought a similar whimsy to the table while challenging the appearance of the home of a traditional curriculum. Educators here work to swap many expected teaching practices in favor of a hands-on approach that lets students determine their educational exploration themselves, and the space supports that intention. Sliding doors customize the rooms’ sizes and shapes for whatever’s needed in the moment. Doors and furniture double as whiteboards to be written on. And the building’s impressive sustainability capabilities—rainwater capture, energy-efficient lights, solar power, recycling—themselves act as lessons.
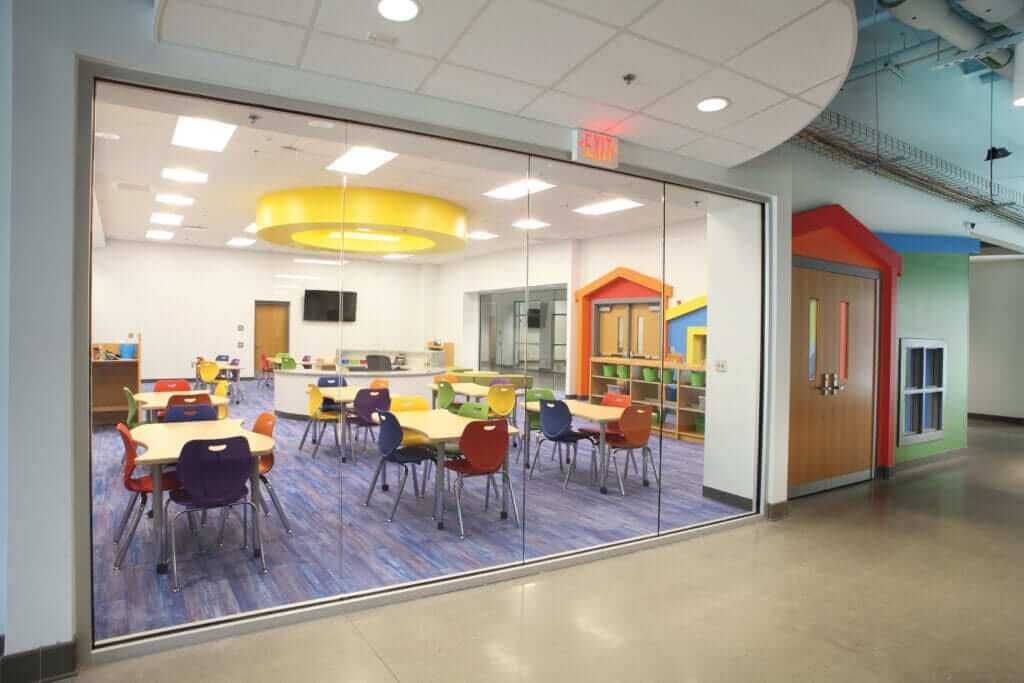
It’s uplifting when schools feel like sanctuaries, especially in a state where many students are economically disadvantaged. Families can rest assured that their children aren’t just safe within these walls ZMM has constructed—they’re also inspired. They’re challenged. They’re happy.
written by Taylor Maple

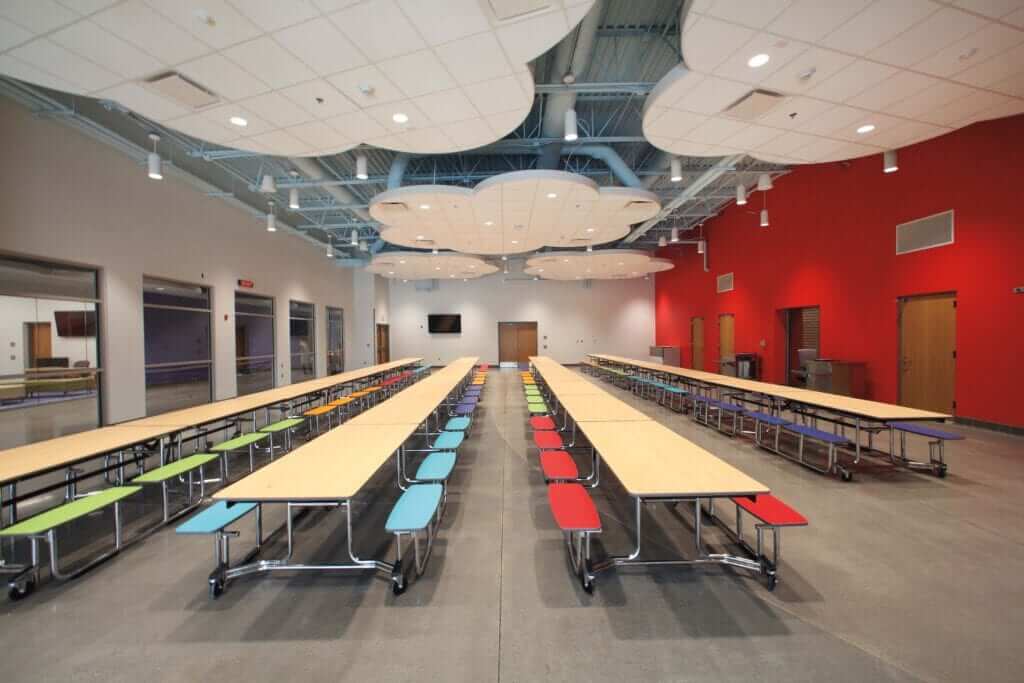
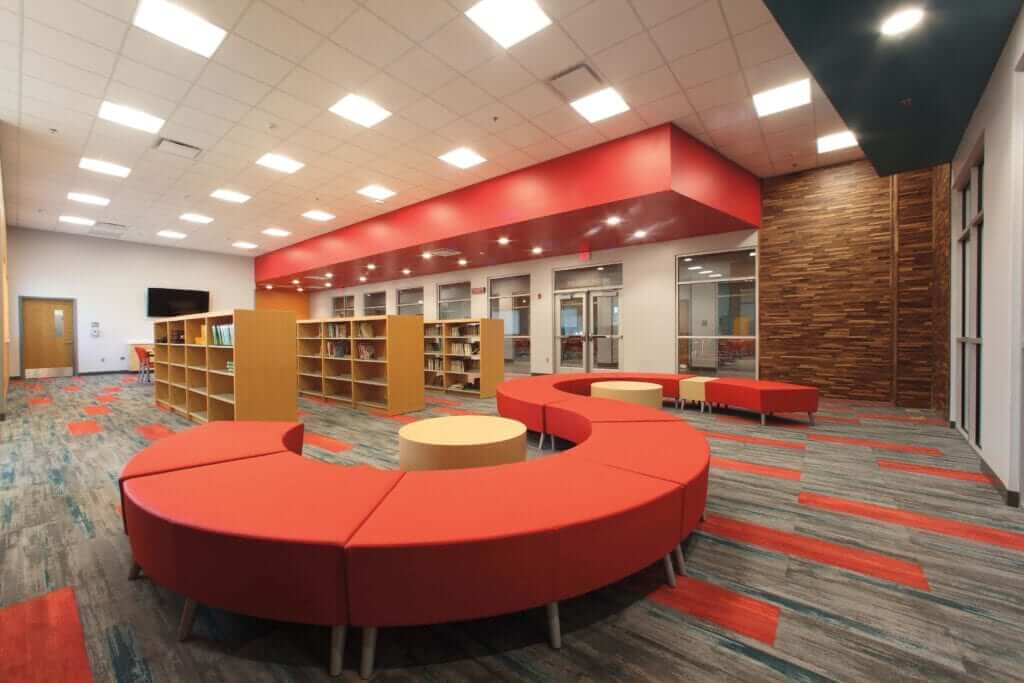









Leave a Reply