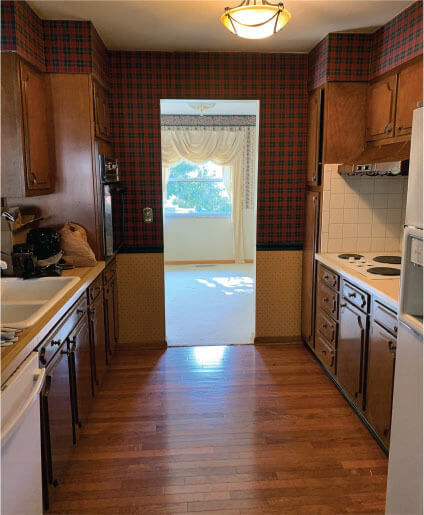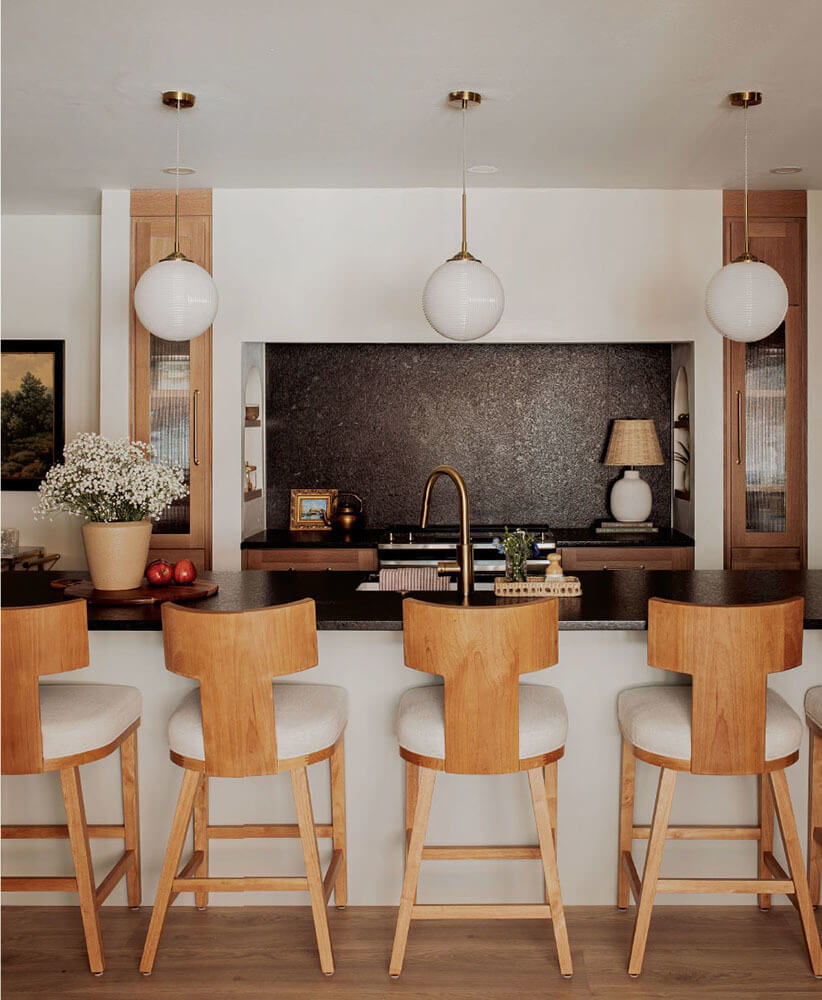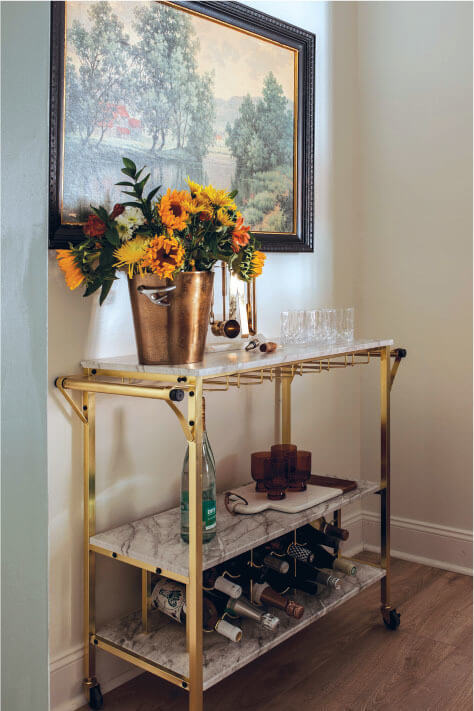NorthSouth Design transforms a dated kitchen into a modern marvel.

written by photos courtesy of NORTHSOUTH DESIGN
When Abbey and Wes Green returned to West Virginia earlier this year after 12 years away, they had a place to call home: a 1950s ranch-style dwelling they purchased last year. However, the kitchen of their Parkersburg home did not feel functional. “There was no storage, no counter space, and no room for cooking,” says Abbey Green.
The couple reached out to a local interior design firm, NorthSouth Design, founded by Megan Reece. “We’d seen Megan’s work. It’s open, bright, and effortlessly modern, but not too trendy. We trusted NorthSouth to design what was best for us,” says Green. Plus, Wes Green and Alan Reece—the project and construction coordinator for the firm—have known each other since childhood, so collaborating with NorthSouth on their kitchen renovation project felt natural.


From a designer’s standpoint, Megan Reece says the Greens were dream clients. The initial consultation took place via Zoom, since the Greens were living in Connecticut at the time. From that conversation, the NorthSouth team created a design plan. Reece says, “Wes and Abbey signed off on our initial proposal with no changes. Throughout the process, they graciously took design direction, which is not always the case. It’s rare to have clients give you free rein. They were so nice, so sweet. They trusted us completely.”
Since the Greens mentioned a desire to entertain friends, Reece created a bright and open space by moving walls and adding a large painted maple island finished with “Silverstrand” by Sherwin Williams. The island provides a contrast with the white oak cabinetry, both of which were built by MPS Cabinets by Design in Waterford, Ohio. Reece applied a coat of creamy, lightreflecting paint to the walls in the shade of “Chantilly Lace” by Benjamin Moore to further brighten the space.

The area surrounding the stove is unique. The backsplash—the same “Absolute Black Leathered Granite” as the countertops—is flanked by decorative niches. “We wanted the kitchen to feel inviting and a little unassuming, not like you are surrounded by cabinetry. By using different materiality, it feels a little more organic,” Reece says.
The NorthSouth Design team worked with the appliances the Greens selected, including the stove-oven inset. However, Reece recommended a microwave drawer for the space, an option she often recommends and finds clients love once they start using it.
The warm metal touches on the light fixtures in the room immediately draw the eye. “We wanted the texture of unlacquered brass that will age with time,” Reece says. “We always try to add a ‘living finish,’ one that will change over time.” Reece loves the way the low-sheen black granite elevates the room. Although the budget was a little tight, she says, her team is always looking for interesting ways to use everyday materials like drywall, cabinetry, and handmade lighting to create a beautiful look.


The finished space has a graceful flow that many ranch homes lack. When the Greens first saw the completed project, it was better than they expected. Abbey Green says, “It looked like a kitchen in a magazine. I had no idea the island would be that big! It’s three feet wide and 10 feet long.”

As much as the Greens love their new kitchen, Reece and the NorthSouth Design team loved working with the Greens. The couple had just bought their first home, moved, and were expecting their first child before they added a five-month renovation to their plates. Those challenges would stress most people, but, through it all, the Greens allowed the NorthSouth team to be creative. “They let us figure out the details and constantly reminded us that we were in charge and they trusted us,” Reece says. The Greens’ attitude made the project a pleasure. “We love bringing design to those who let us.” northsouthdesign.org
READ MORE ARTICLES FROM WV LIVING’S WINTER 2022 ISSUE









Leave a Reply